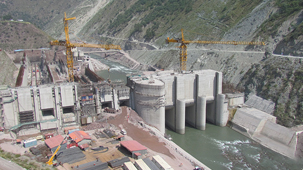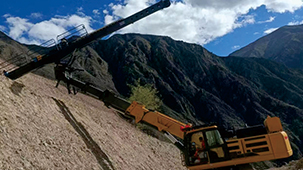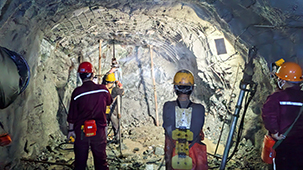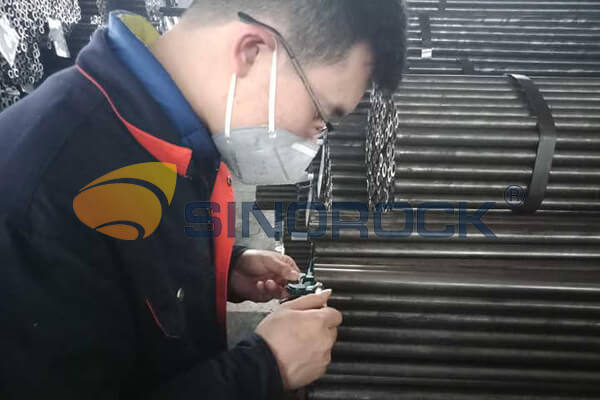How to Design Soil Nailing Walls? Common Arrangements of Soil Nails.
Time:2025-02-12From:sinorock View:
1. Introduction
Soil nailing walls are widely used in civil engineering for stabilizing slopes, supporting excavations, and preventing landslides. The process involves installing soil nails—reinforcing elements like steel bars or pipes—into the ground at specific angles and depths. These nails work with the soil to create a stable structure that can withstand the forces acting on it. The key to a successful soil nailing wall design lies in carefully arranging the nails in a way that suits the project's unique requirements, such as the geology of the site, the slope of the land, and the type of soil.
From choosing the right spacing and tilt angle for the nails to selecting the appropriate materials, every detail plays a role in ensuring the stability and longevity of the wall. And as technology advances, methods like self-drilling anchor bolts have gained popularity, offering a faster and more efficient way to install soil nails. This article will take you through the essentials of designing a soil nailing wall, the common arrangements for soil nails, and how to navigate the design process for optimal performance.
2. What is Soil Nailing Wall?
Soil nailing is a ground reinforcement technique that involves inserting steel bars or steel pipes into the soil to form a supportive structure. These nails are installed in a pattern that reinforces the existing soil mass, helping to stabilize slopes, prevent landslides, and support excavations. The soil nails are typically installed at a specific angle and depth, with the objective of improving the shear strength of the soil and enhancing its ability to resist external forces.
In addition to soil nails, the system often includes shotcrete (sprayed concrete) or mesh applied over the surface, creating a continuous reinforcement that works together with the nails to distribute the load and prevent slope failure. This combination of nails and shotcrete makes soil nailing an effective method for stabilizing weak soils or slopes, especially in urban areas where minimal disruption is critical.
Self-Drilling Anchor Bolts as Soil Nails: In recent years, self-drilling anchor bolts have become a popular alternative to traditional soil nails, especially in challenging geological conditions. Self-drilling anchor bolts combine drilling, anchoring, and grouting in one step, offering an efficient and effective solution for soil nailing applications. These bolts are drilled into the ground, where they simultaneously create the hole and provide the necessary reinforcement. This method eliminates the need for separate drilling and installation processes, which can be time-consuming and costly. Self-drilling anchor bolts are particularly useful in soils that are hard to drill or when speed and flexibility are required during construction. Furthermore, they provide a high level of corrosion resistance, making them ideal for environments with high moisture or aggressive chemical conditions.

3. Advantages and Disadvantages of Soil Nailing Walls
Advantages:
Cost-Effective: Soil nailing is often less expensive than traditional retaining walls or other soil stabilization methods, especially in challenging terrains where other solutions would be more costly.
Minimal Disruption: Unlike traditional retaining walls, soil nailing involves less excavation and surface disturbance, making it ideal for urban environments or areas with limited space.
Versatility: Soil nailing can be applied in a wide range of soil conditions and for various slope gradients, from mild to steep.
Quick Installation: The installation process for soil nailing walls is relatively fast, which reduces the overall construction timeline.
Adaptability: Soil nailing walls can be used as retrofitting solutions for existing structures facing slope instability.
Disadvantages:
Limited Height: Soil nailing is generally suitable for moderate to medium-height slopes. For extremely high retaining walls, additional measures or other construction methods may be needed.
Corrosion Risk: The steel nails used in soil nailing are susceptible to corrosion, especially in wet or aggressive environments. Protective coatings or corrosion-resistant materials are required for durability.
Geotechnical Dependence: The success of soil nailing is highly dependent on accurate site evaluations, geological investigations, and an understanding of soil behavior.
Skilled Labor Requirements: Specialized construction techniques and equipment are necessary, which may require a higher level of expertise.
4. Applications of Soil Nailing Walls
Soil nailing walls are widely used in various geotechnical applications:
Slope Stabilization: Soil nailing is ideal for stabilizing slopes in hilly or mountainous areas, preventing landslides or erosion.
Retaining Walls: Soil nailing walls are often used to support excavations in deep trenches or areas with unstable soil.
Tunnel Portals: Soil nailing can be used to stabilize the entrances to tunnels, preventing soil or rock mass failure.
Bridge Abutments: Soil nailing offers stability to embankments supporting bridges, helping to mitigate settlement and prevent failure.
Excavation Support: In deep excavation projects, soil nailing helps to provide lateral support to prevent cave-ins or shifts in the soil mass.
5. How to Design Soil Nailing Walls? Layout Requirements
Soil Nailing Wall Slope Gradient
The slope gradient is one of the most crucial factors in designing a soil nailing wall. The slope typically ranges from 1:0.2 to 1:0.5, with the slope angle not exceeding 1:0.1 for optimal stability. The height of the slope, as well as the type of soil and rock strata present, should guide the design.
Soil Nails Spacing
Spacing between soil nails is critical to ensuring proper load distribution and structural integrity. The vertical spacing corresponds to the excavation depth, while the lateral spacing generally ranges from 1.2m to 2.0m. In soft soils, the spacing may be reduced to less than 1.2m for greater reinforcement. Proper spacing ensures that the nails work together to stabilize the soil mass, preventing failure.
Shape of Soil Nail Arrangement
The arrangement of soil nails depends on the site’s conditions. The most common configurations include square, rectangular, and triangular arrangements. A staggered or irregular pattern may be used in constrained spaces to optimize pressure distribution and enhance the arch effect in the soil.
Tilt Angle of Soil Nail
The tilt angle of the soil nail, typically between 10° and 20°, helps ensure that the slurry used in grouting flows properly from the drill hole to the soil. A tilt angle that is too small may lead to voids and insufficient coverage, compromising the nail’s effectiveness.
Length of Soil Nail
The length of each soil nail is generally 0.5 to 1.2 times the height of the wall. The length can be adjusted based on the type of soil and rock conditions, with soft soils requiring longer nails. For example, nails might be 9m or 12m long in soft soils, but shorter nails are sufficient for firmer soils.
Material Type of Soil Nail
Soil nails are typically made of steel or steel pipes. Steel bars with diameters ranging from 16mm to 32mm are commonly used, while steel pipes should have a diameter of at least 48mm and a wall thickness of no less than 3mm. Material selection should be based on soil conditions, load-bearing requirements, and corrosion resistance.
Geological Characteristics
Before designing a soil nailing wall, it is essential to conduct thorough site investigations to assess the geological conditions, including soil shear strength, groundwater levels, and the potential for erosion. This data helps determine the appropriate design for the wall and any anti-corrosion measures for the nails.
6. Soil Nail Typical Spacing Requirements
The spacing between soil nails is one of the most frequently asked questions by engineers. The correct spacing is crucial for achieving the desired structural performance of a soil nailing wall.
Vertical Spacing: The vertical spacing of soil nails generally corresponds to the excavation depth. For example, the spacing may vary between 1m to 1.5m in soft soils, and up to 2m in harder soils. The key factor here is ensuring that the nails adequately support the soil between them.
Lateral Spacing: Lateral spacing typically ranges between 1.2m and 2.0m. In soft soils, the spacing should be closer (around 1.2m) to ensure greater reinforcement. The spacing can be adjusted according to the depth of excavation and the type of soil.
Impact of Spacing on Performance: Soil nail spacing affects the stability of the wall and the overall performance of the system. Too wide spacing can lead to uneven load distribution and insufficient reinforcement, while too narrow spacing may lead to unnecessary cost and material use. Therefore, optimal spacing should balance both efficiency and cost.
7. Soil Nail Deviation: Managing Variations in Nail Placement
Soil nail deviation refers to the misalignment of the nails during installation, which can affect the overall stability and effectiveness of the soil nailing wall. Deviation may occur due to poor site conditions, equipment malfunction, or human error.
Managing Deviation
- Accurate Drilling: Ensuring precise drilling techniques and correct alignment can help minimize deviation.
- Monitoring and Adjusting: During installation, it is essential to monitor the placement of each soil nail and adjust as necessary to maintain proper alignment.
Consequences of Deviation
- Misalignment can reduce the efficiency of the nail’s load transfer, making the soil nailing wall less effective in resisting lateral and vertical forces.
- Deviations may lead to uneven pressure distribution, increasing the risk of slope failure or structural instability.
8. Common Arrangements of Soil Nails
Square Arrangement
The square arrangement is one of the most common patterns used in soil nailing. It provides an effective way to distribute pressure and is easy to implement in most construction sites. The square pattern is often used when the wall needs to accommodate vertical joints for shotcrete or precast panels.
.jpg)
Staggered Arrangement
A staggered arrangement helps distribute the pressure more evenly across the slope and can reduce the overall load on the soil. This pattern is useful in optimizing pressure distribution and enhancing the overall performance of the soil nailing wall.
9. Soil Nailing Wall Construction Procedure
The construction process for soil nailing walls involves several stages:
Survey and Layout: Conduct a survey to establish boundaries and elevations.
Excavation: Carefully excavate the soil, following the design parameters.
Drilling and Installation: Drill holes for the soil nails, insert the nails, and grout them.
Shotcrete Application: Apply shotcrete to form a protective surface.
Final Adjustments: Complete the construction, ensure stability, and conduct any necessary repairs.
10. Precautions in the Construction of Soil Nailing Walls
Precautions include proper excavation techniques, monitoring the installation of nails, and ensuring adequate grouting. Ensuring the correct thickness of shotcrete and preventing soil nail deviation are also crucial.
11. Conclusion
Soil nailing walls are a reliable, cost-effective, and versatile solution for stabilizing slopes and supporting excavations. A well-designed soil nailing wall requires careful attention to spacing, angle, and material selection. By understanding the typical spacing requirements and managing soil nail deviations, engineers can ensure that the structure performs effectively and safely.
Sinorock's expertise in soil nailing systems offers the experience and tools needed to ensure the success of your geotechnical projects, from design to implementation.
latest news
-

- What Are the Applications of SDA Bolts in Hydropower Stations?
- Time:2025-08-21From:This Site
- Learn how self-drilling anchor bolts enhance slope stability, tunnel support, and dam reinforcement in complex geological conditions at hydropower stations. Optimize hydropower projects with efficient, cost-effective, and eco-friendly solutions.
- View details
-

- Slope Stabilization with SDA Bolts: Benefits & Applications
- Time:2025-08-19From:This Site
- Discover how self-drilling anchor bolts (SDA bolts) provide superior slope stabilization for highways, railways, and tunnels. Learn their key benefits, installation process, and real-world applications in loose or collapsible soils.
- View details
-

- How Self-Drilling Rock Bolts Enhance Tunnel Support in Fractured Rock?
- Time:2025-08-15From:This Site
- Discover how self-drilling rock bolts enhance tunnel support in fractured rock. Learn their benefits, installation steps, and real-world applications for safe, efficient tunneling.
- View details
-

- Sinorock 2025 Quality Month | Strengthening Quality Foundations, Empowering Product Excellence
- Time:2025-08-13From:This Site
- Sinorock’s 2025 Quality Month, themed “Strengthening Quality Foundations, Empowering Product Excellence,” successfully concluded, reinforcing our commitment to superior product quality.
- View details
-

- Sinorock Safety Month 2025 | Everyone Speaks Safety, Everyone Can Respond
- Time:2025-07-03From:This Site
- Sinorock Safety Month 2025, centered on the theme "Everyone Speaks Safety, Everyone Can Respond - Spot Workplace Hazards," has wrapped up successfully!
- View details
-

- Quality Control: the Vital Factor of A SDA Bolt Factory
- Time:2025-01-09From:This Site
- Sinorock’s comprehensive quality control system, from supplier management to outgoing inspections, ensuring the highest standards for self-drilling anchor bolts in construction.
- View details
-

- Sinorock Invites You to Explore Proven Self-Drilling Anchor Bolt Solutions at bauma 2025
- Time:2025-03-07From:This Site
- From April 7–13, 2025, explore Sinorock’s Self-drilling anchor bolt solution at Booth C2.513/4 in Hall C2 of the Messe München Exhibition Center (Munich, Germany).
- View details
-
.jpg)
- SINOROCK to Attend EXPOMINA PERÚ 2024 in Lima, Peru
- Time:2024-08-10From:This Site
- Sinorock to Attend EXPOMINA PERÚ 2024 in Lima, Peru
- View details
-
.jpg)
- SINOROCK to Participate in MINING AND METALS CENTRAL ASIA 2024
- Time:2024-08-08From:This Site
- SINOROCK to Participate in MINING AND METALS CENTRAL ASIA 2024
- View details
 Download
Download 


